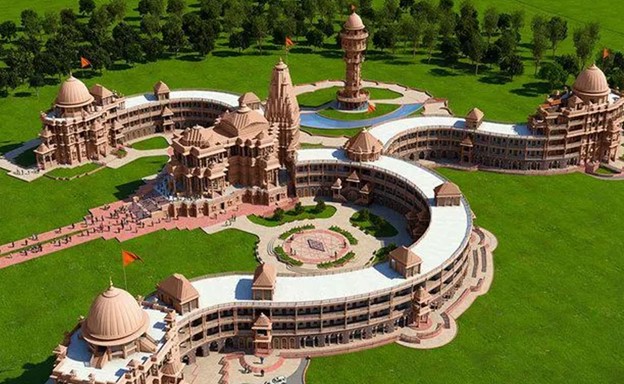Rajasthan
World’s First Om Shaped Temple in Rajasthan
- 27 Mar 2024
- 3 min read
Why in News?
In Pali district of Rajasthan, a beautiful temple shaped like the sacred symbol 'Om' is currently under construction. This temple is poised to become the world's first temple designed in this iconic form.
Key Points
- Known as the 'Om Aakar' temple, this monumental structure spans across a vast expanse of 250 acres in Nagara Style in Jadan village of Pali district.
- According to the sources, the monumental task commenced with the laying of the temple's foundation stone in 1995, with expectations set for its completion by the years 2023-24.
- It will be able to accommodate 1,008 idols of Lord Mahadev and 12 Jyotirlingas within its sacred precincts.
- Towering at a height of 135 ft, the temple stands supported by 2,000 pillars, with provisions made for 108 rooms on its premises.
- The central feature of the temple complex is the tomb of Guru Madhavanand ji.
- The uppermost segment of the temple houses a sanctum adorned with a shivling crafted from a rhinestone sourced from the Bansi hill of Dholpur.
- The visionary behind this grand project is Vishwa Guru Maha Mandleshwar Paramahansa Swami Maheswara Nanda Puriji Maharaj, the founder of the Om Ashram.
- In Hinduism, the Om mantra holds profound significance as the Mahamantra, recited daily by adherents upon awakening.
Nagara Style Temple
- In North India it is common for an entire temple to be built on a stone platform with steps leading up to it.
- Further, unlike in South India it does not usually have elaborate boundary walls or gateways.
- While the earliest temples had just one tower, or shikhara, later temples had several.
- The garbhagriha is always located directly under the tallest tower.
- There are many subdivisions of nagara temples depending on the shape of the shikhara.
- There are different names for the various parts of the temple in different parts of India; however, the most common name for the simple shikhara which is square at the base and whose walls curve or slope inward to a point on top is called the 'latina' or the rekha-prasada type of shikara.
- The second major type of architectural form in the nagara order is the phamsana, which tends to be broader and shorter than latina ones.
- Their roofs are composed of several slabs that gently rise to a single point over the centre of the building, unlike the latina ones which look like sharply rising tall towers.
- The third main sub-type of the nagara building is generally called the valabhi type.
- These are rectangular buildings with a roof that rises into a vaulted chamber.





