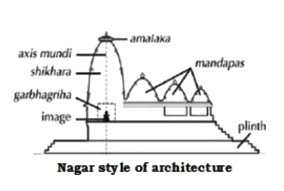-
Q. The Nagara Style of temple architecture was mostly prevalent in the Northern India. In this context discuss the main features of Nagara style of architecture. (150 Words)
19 Sep, 2022 GS Paper 1 Indian Heritage & CultureApproach
- Start your answer by giving a brief about Nagara Style of temple architecture.
- Discuss the features of Nagara Style of temple architecture.
- Conclude suitably.
Introduction
From the fifth century A.D. onwards, a distinct style of temple architecture developed in the northern part of India, known as the Nagara style of architecture. Like the Nagara style there was prevalence Dravidian style of temple architecture in south India. Even in the Nagara school, different sub-schools emerged in western, central, and eastern parts of the country.
Main Body
Features of Nagara style of Temple Architecture:
- The temples generally followed the Panchayatan style of making, which consisted of subsidiary shrines laid out in a crucified ground plan with respect to the principal shrine.
- The presence of assembly halls or mandaps in front of the principal shrine.
- Outside the garbhagriha, images of the river goddesses, Ganga and Yamuna, were placed.
- Unlike Dravidian style of temple archietecture no water tanks or reservoirs present in the temple premises.
- The temples were generally built on upraised platforms.
- The porticos had a pillared approach.
- The Shikharas were generally of three types:
- Latina or rekha-prasad: They were square at the base and the walls curve inward to a point on the top.
- Phamsana: They had a broader base and were shorter in height than the Latina ones. They slope upwards on a straight line.
- Valabhi: They had a rectangular base with the roof rising into vaulted chambers. They were also called wagon-vaulted roofs.
- The vertical end of the shikhara ended in a horizontal fluted disc, known as the Amalak. On top of that, a spherical shape was placed known as the kalash.
- Inside the temple, the wall was divided into three vertical planes called rathas. These were known as triratha temples. Later, pancharatha, saptaratha and even navaratha temples came into existence.
- The vertical planes were used as different panels to make narrative sculptures.
- The ambulatory passageway or the pradakshina path around the sanctum sanctorum was covered.
- Unlike Dravidian style, the temple premises did not have elaborate boundary walls or gateways.
The Sun temple at konark (Odisha), Jagannath temple at Puri, Lingaraj temple at Bhubaneswar etc are best specimens of the Nagara style of temple architecture which greatly attracts the attention of the people.
To get PDF version, Please click on "Print PDF" button.
Print PDF





